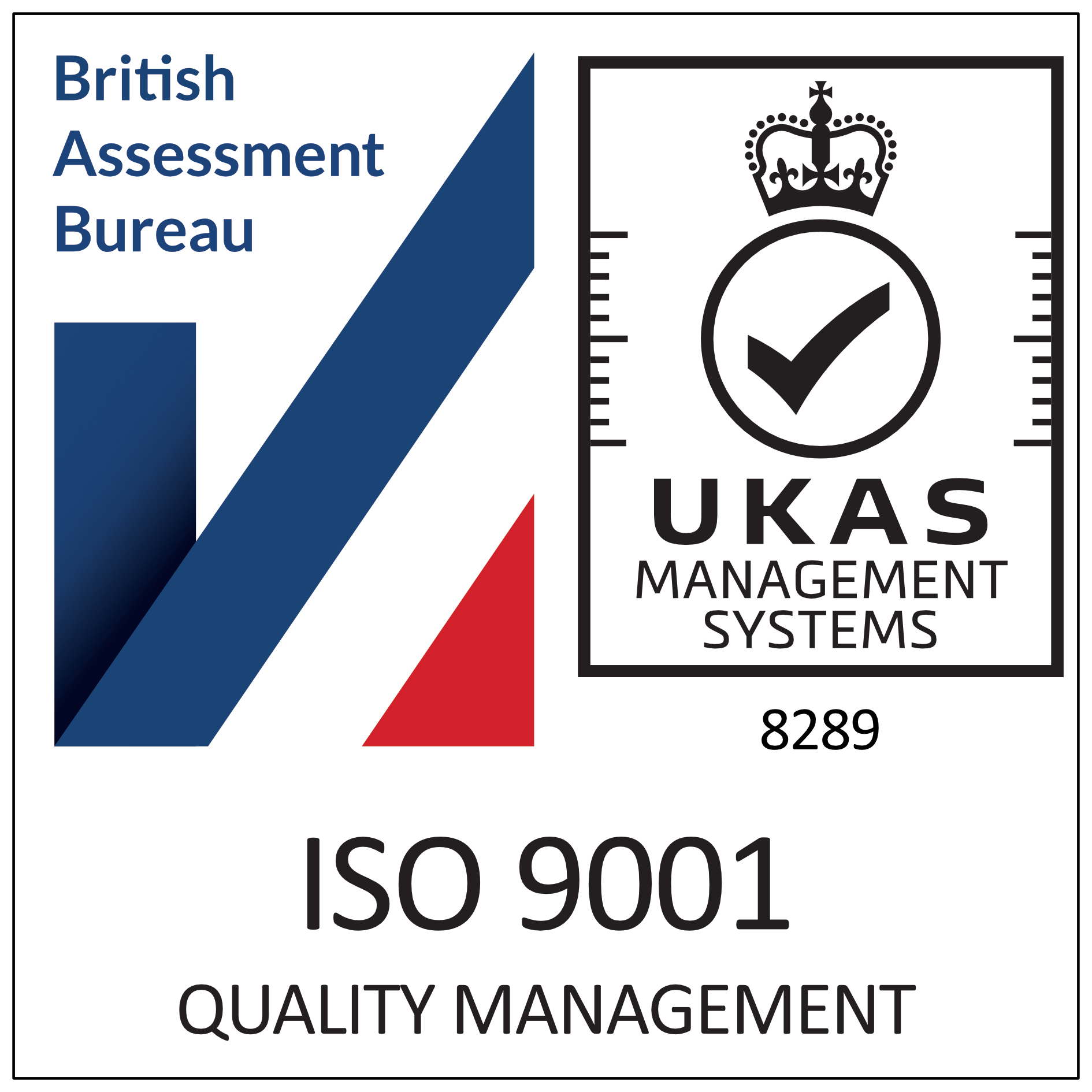To ensure that we are able to provide the most up to date construction advice we invest in learning through CPD (Continued Professional Development) seminars. We are, therefore, kept at the forefront of constantly changing standards and requirements, particularly in terms of new construction methods, product innovation and statutory regulations.
Acting as lead consultant throughout, we coordinate the various specialists involved and schedule their input to meet target and programme deadlines.
Throughout this stage of the project, we ensure that we are always available to provide support whenever required.
Throughout the process, we are always available to support our clients and contractors whenever they need our assistance.
We work with and coordinate the following disciplines:
- Planning consultants; Landscape designers
- Arboriculturists Environmental surveyors
- Quantity surveyors
- Interior designers
- Structural engineers
- Civil engineers
- SAP consultants
- Swimming pool consultants
- Specialist suppliers


-edit.jpg)










